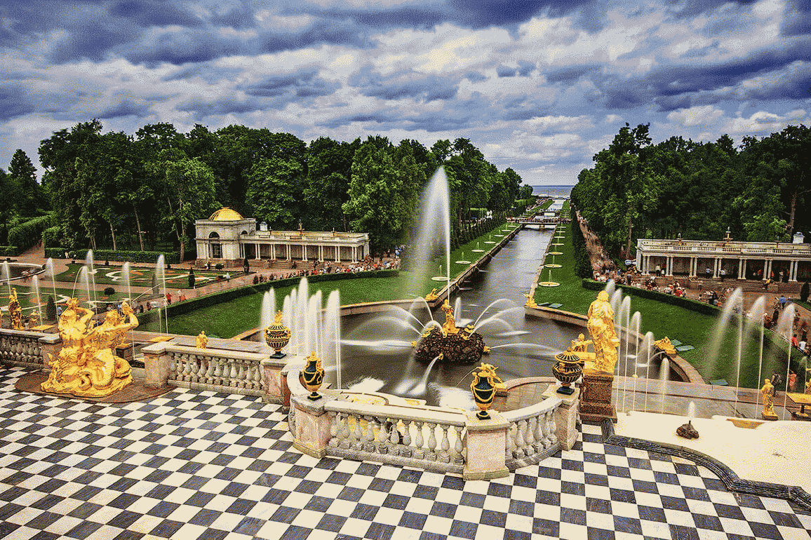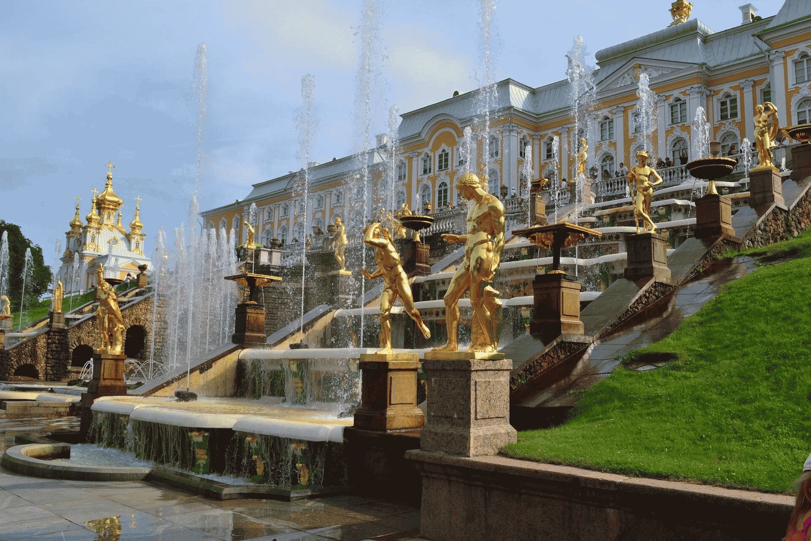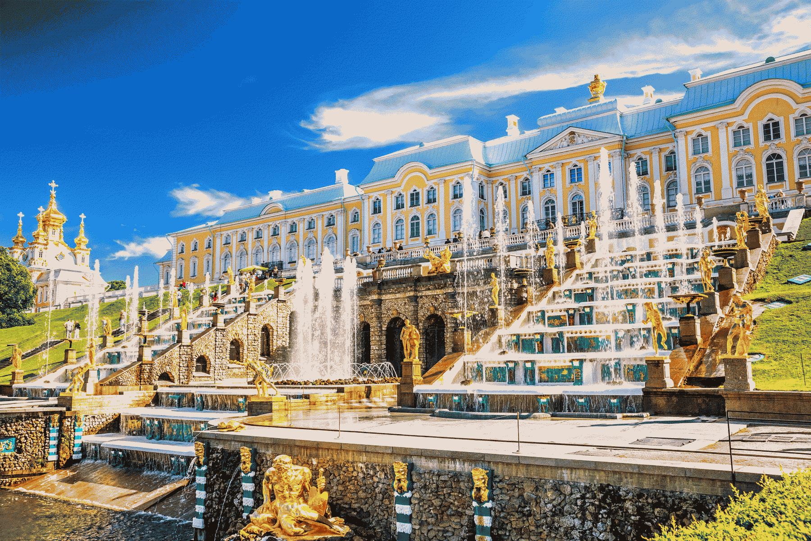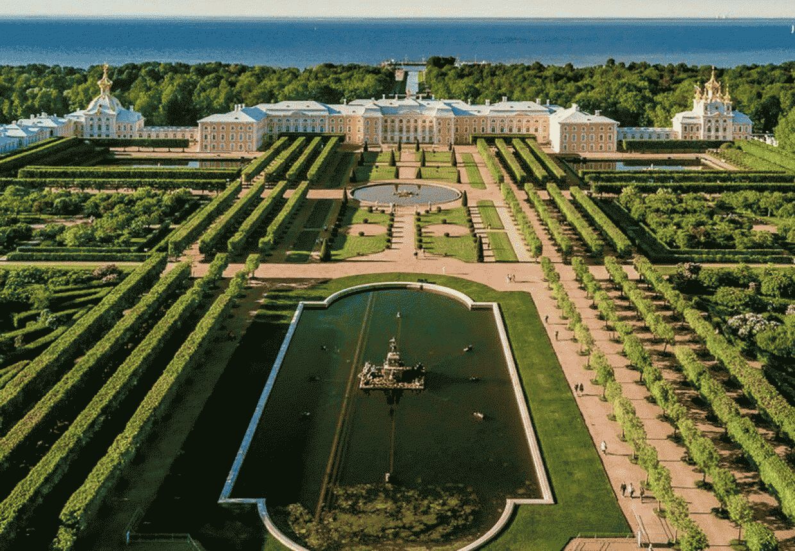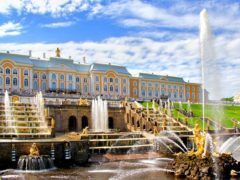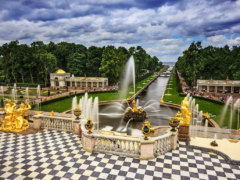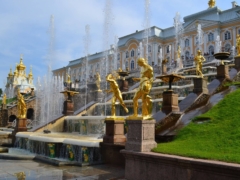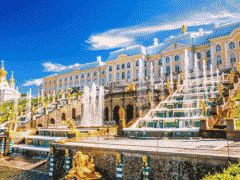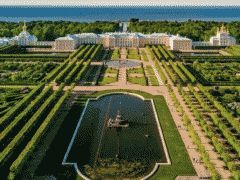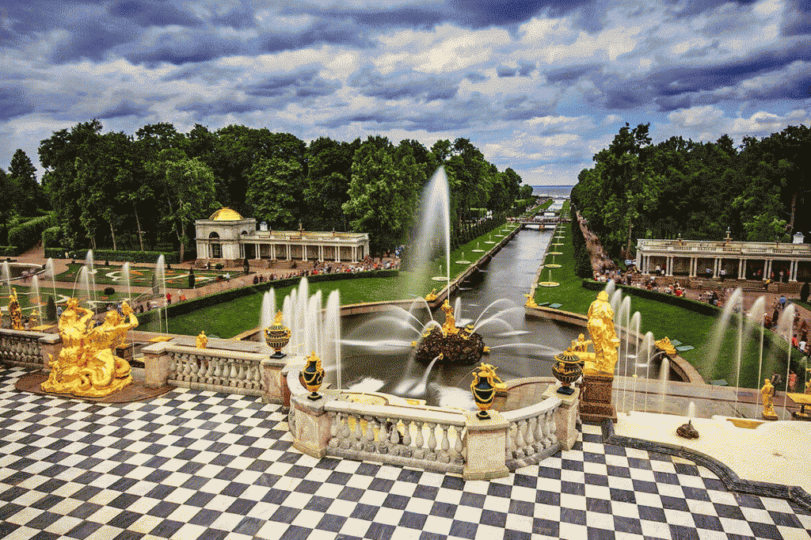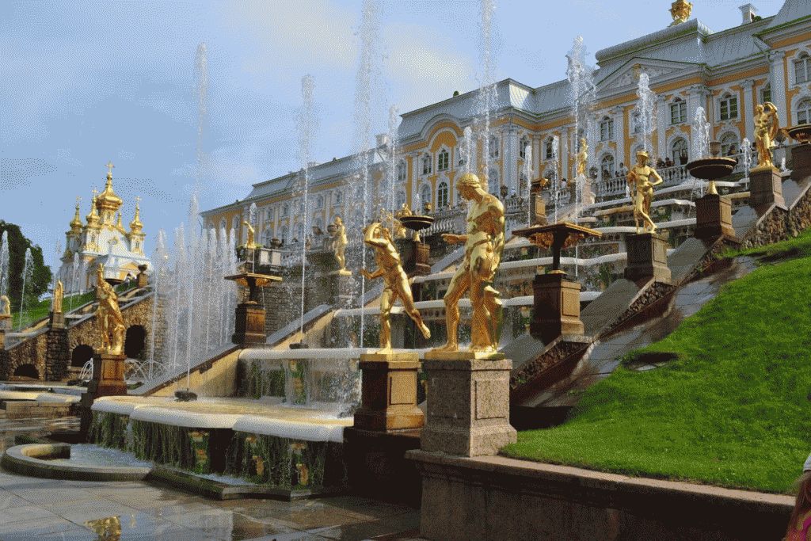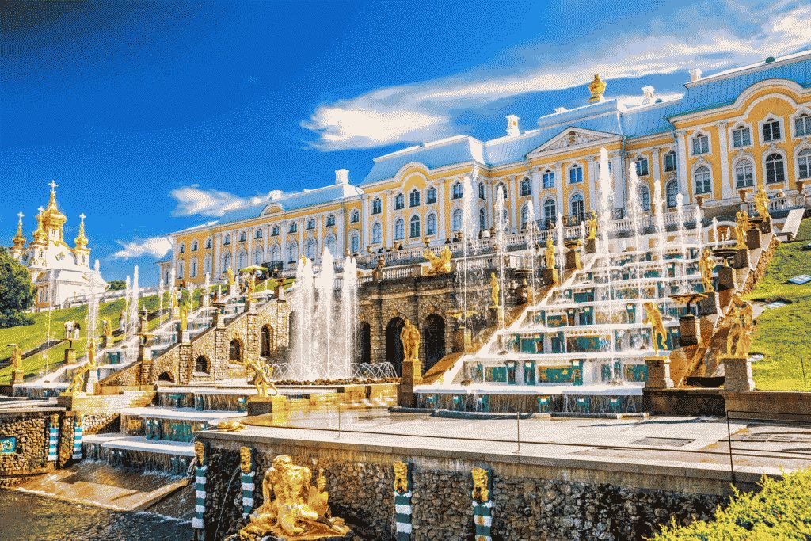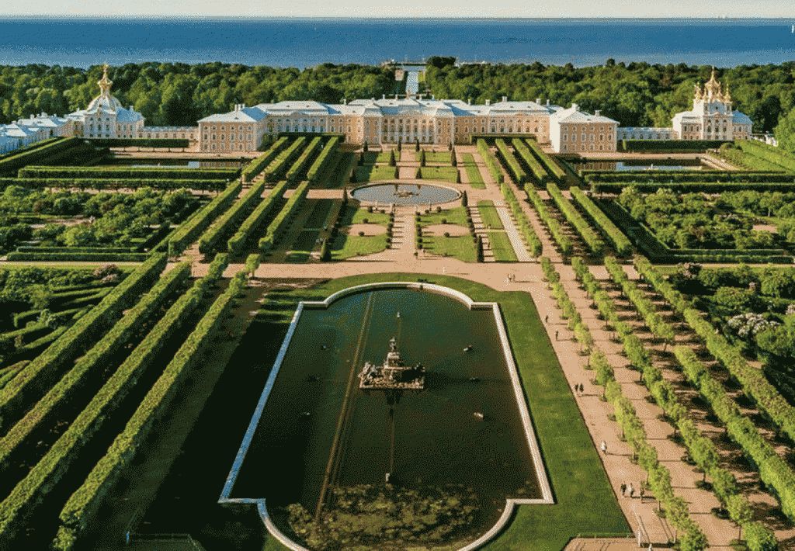Страна:
Регион:
Другие названия:
Значение:
Время визита:
Цена:
Почему Топ:
Дворцово‑парковый ансамбль с фонтанами и каскадами работает на уникальной гидросистеме без насосов.
Описание:
Majestic and elegant, the Great Peterhof Palace, whose facade stretches along the terrace for almost 300 meters, occupies a dominant position in the composition of the Peterhof ensemble, linking the Upper Garden and the Lower Park into a single artistic whole. “Spreading its wings” over the water extravaganza of the Grand Cascade, it unites and forms around itself a harmonious system of alleys, architectural structures and fountains.
The current appearance of the palace was formed over almost a century and a half. In the Peter the Great era, it was a small two-story building, the width of which did not exceed the width of the Great Cascade; it was called the Upper or Mountain Chambers and served for receptions and celebrations. The idea of the location and original appearance of the palace belonged to Peter himself, and was embodied by the architect I.F. Braunstein and such outstanding architects as J.-B. Leblond and N. Michetti. In 1732, two galleries were added to the palace according to the design of M. Zemtsov, but the modest Peter the Great’s palace no longer corresponded to the splendor and luxury of the Russian court of that time.
This was the reason for its restructuring, carried out by F.B. Rastrelli. The beloved architect of Empress Elizabeth Petrovna had to complete a difficult task — not only to create a pearl of Elizabethan Baroque, but also to preserve the walls of Peter the Great’s palace, integrating them into the new surroundings. Rastrelli coped with the task brilliantly. Another floor appeared in the palace, the central space increased significantly, to which were joined the wings of one-story galleries, completed by side buildings — the Church building and the building under the coat of arms. The interiors of the palace, created by the architect, amazed with their dynamics and fabulous luxury. The walls of the halls were decorated with gilded carvings, mirrors created the impression of endless perspectives and visually enlarged the interior space. The Oak Cabinet of Peter I, preserved by Rastrelli, became a relic placed in the magnificent frame of the new palace.
In the 60s and 70s of the 18th century, baroque pomp went out of fashion, and the interiors of the palace began to take on different shapes, in accordance with the new classicist style. At this time, stucco compositions became the main element of decoration, creating the impression of nobility, simplicity and sophistication of artistic taste. By order of Empress Catherine II, architect Yu.M. Felten re-decorated the Dining Room, Throne and Chesme Halls, and J.-B. Vallin-Delamotte created in 1766–67. two Chinese cabinets.
The palace also changed in the 19th century. In 1846, by order of Emperor Nicholas I, in the eastern wing overlooking the Upper Garden, architect A.I. Stackenschneider, having built on the third floor, created eight interiors on the occasion of the wedding of the Emperor’s daughter Olga Nikolaevna with Prince Charles of Württemberg. Since then, the eastern wing began to be called the Olga half of the Great Peterhof Palace.
The architectural appearance of the Grand Palace, formed as a result of all the reconstructions, bears distinct traces of various artistic tastes and styles, but talent and professional respect for each other allowed architects of different eras to create a finished work.
The Great Peterhof Palace has long been the center of social life. Celebrations, receptions, balls and masquerades were held here, to which up to three thousand guests were invited. In the court church, weddings took place, children were baptized, and prayer services were held to commemorate military victories.
During the Great Patriotic War, the Grand Palace was burned and blown up. It seemed that it would be impossible to raise it from the ruins. But already in May 1964 the first revived halls were opened. And today, visitors can expect a fascinating journey through the magical palace, filled with objects of decorative and applied art, magnificent furniture and excellent works of sculpture and painting.
Категории:
Метки:
Платно
ЮНЕСКО
Веб-камера
Темы:
Зачем посещать:
Интерес:
Физподготовка:
Лучшее время:
Увидеть:
Доступ:
Roads:
Facilities:
Resources:


